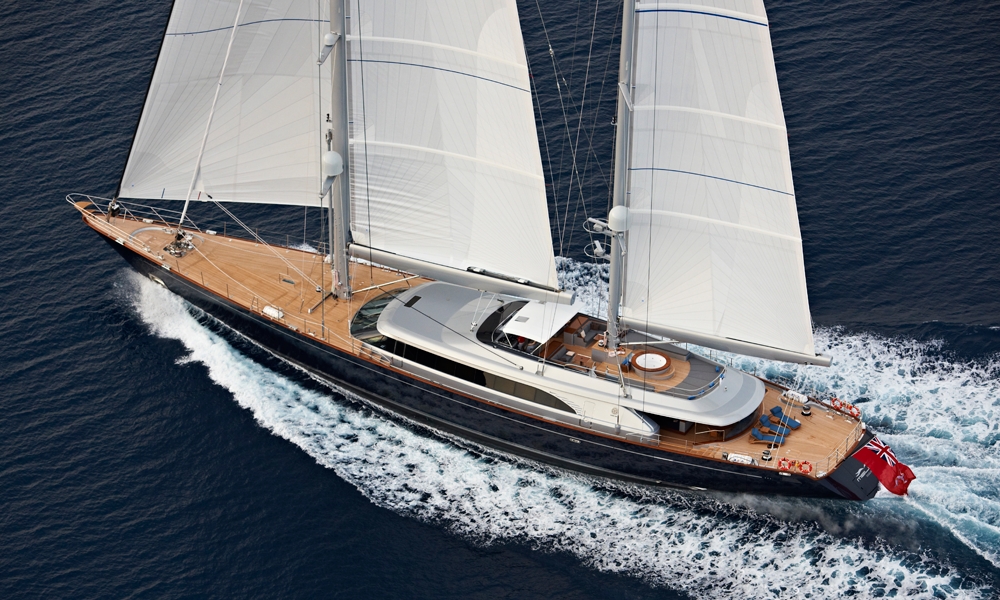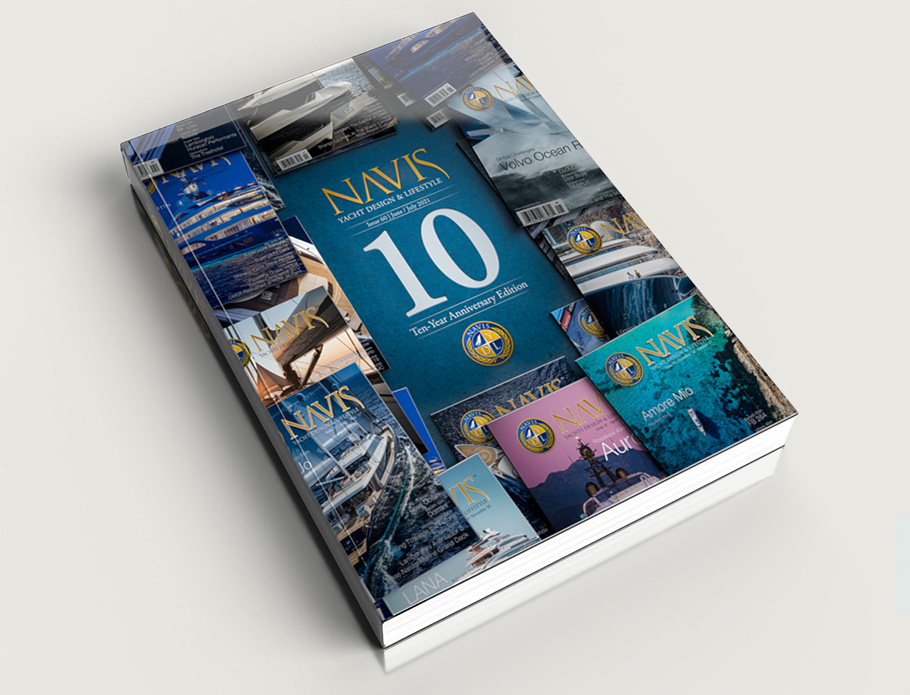The newest member of the Perini Navi family was launched in September 2010. Melek is a natural evolution in the popular 56 metre series whose subtle re-styling was done by the architects at Perini Navi. Her hull and superstructures, in aluminium with displacement inferior to 500 tonnes, were built at the Perini Navi shipyard in Yildiz, Istanbul then towed to Viareggio for finishing and outfitting.
The greatest innovations in this yacht are in the design of her flush deck with built-in tender storage and in her aluminium superstructure with its sleek aerodynamic lines. The all-new interpretation of volumes and lines allows for enjoyment of wider and freer spaces on deck, especially on the main bridge that has protected and secure lateral pass ways and easier and more functional access from the side passages. In collaboration with the New Zealander Ron Holland, hull lines and appendages have been further optimized for better performance during navigation.
Brand new and different from all of her predecessors in the series is the look of the exterior: thanks to grey chrome accents on the superstructure, the masts and the boom, the yacht has a sporty look.
Melek is a ketch and her masts have been designed and manufactured at the Perini Navi Masts Division. Both her main mast and mizzen are in aluminium and are 58.37 and 47.97 m high respectively, while her furling boom is in carbon fibre. Her sail plan has a total surface of approximately 1,500 square metres.
Melek's interiors, designed entirely by in-house Perini Navi Interior designers, are both traditional and innovative, classical and modern and have a strong and decided personality. The elegance of cherry with walnut inlays is further enhanced by the use of leather, wenge, brushed spruce and parchment.
The cockpit, designed specifically to ensure wellbeing and harmony at sea, is ample and protected along its perimeter by transparent panels. The open-air living area is made up of two "L" shaped couches on opposite sides of made-to-measure islands. Retractable TV screens and drawers for storage of all kinds are concealed in the furniture. Here also there is a day head and a semicircular external staircase that leads to the flying bridge. On the flying bridge there is an ample sunning area with a round Jacuzzi and two "L" shaped couches with built-in refrigerators hidden in the furniture. These separate this area from the navigational area.
In the interior the main saloon is an open space rounded off in the corners by leather-panelled closets. At the centre of the saloon there is an unusual three-ramp staircase: the two lateral ramps mirror each other and lead to the guest deck, the central ramp leads to the flying bridge. The main staircase, thanks to a series of illuminated show cases, perfectly divides the areas of the saloon into a living area furnished with an "L" shaped couch with two armchairs and a coffee table, a dining area with a round table that can be extended to seat 12 and another area with an "S" shaped couch, two small armchairs and a card table.
An unusual and refined solution for separating the saloon form the indoor navigational area is a cherry wood folding door whose panels can be folded away completely, much like an accordion.
From the two mirroring ramps of stairs in the central staircase, a walkway was created to divide the guest's and the owner's quarters. The owner's suite is full beam and astern. Divided into two areas, it has a bedroom with a double bed, a couch and desk and a large bathroom. The bathroom, on top of a bathtub and an ample shower, also has a central island with a double sink on one side and a vanity table on the other. Towards the bow there are four double guest cabins, three with double beds and in-suite baths and another with two twin beds and a Pullman berth. This cabin too is in-suite.
Melek's transom can be folded down hydraulically to become a terrace on the sea with a handy and wide built-in staircase. The yacht also has a lateral platform that can be used both to launch the tender and for easy access to the sea.
Main Technical Characteristics
Length overall 56.00 m
LWL full load 46.06 m
Beam (max) 11.52 m
Hull Aluminium
Superstructure Aluminium
Draught (keel up) 3.95 m
Draught (keel down) 9.73 m
Maximum displacement approx 540 T
Weight 497 grt
Maximum speed 15 kn
Range 3,600 nm at 13 kn
Main mast 58.37 m
Mizzen 47.97 m
Total sail area (bowline) 1,500 m2
Naval Architecture Perini Navi / Ron Holland
Interior Design Perini Navi
Builder Perini Navi Group
Classification ABS: Malta Cross A1 AMS Yachting Service + MCA




