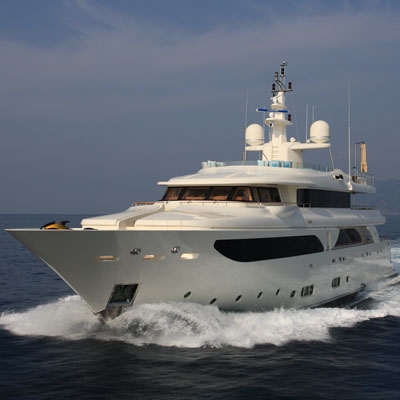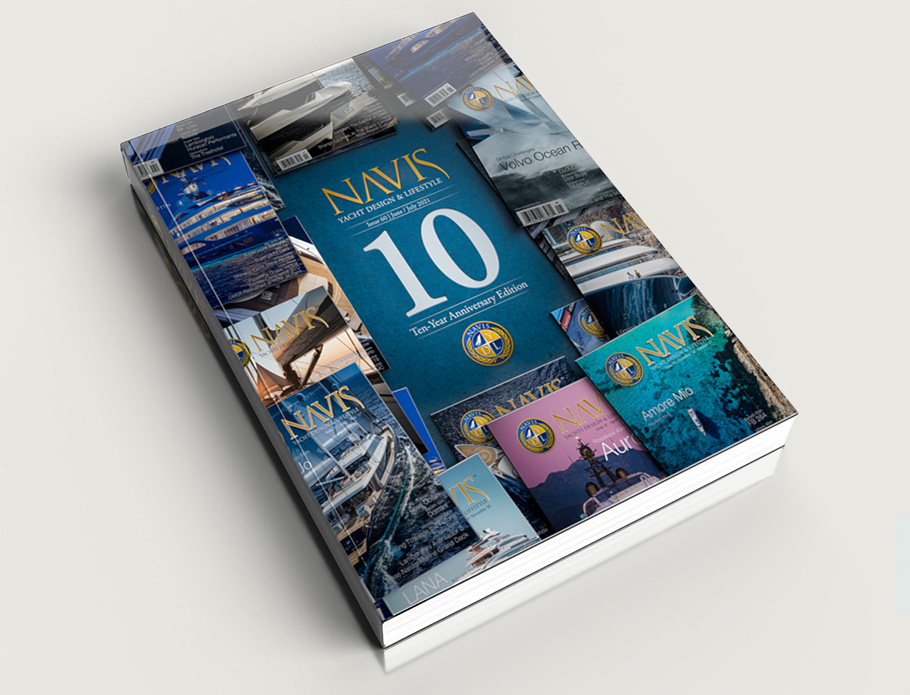The second hull of the CRN 43 displacement line made of composite materials, “Hana” is a mega-yacht with a discrete, delicate personality. The result of a joint effort on the part of the CRN technical staff and the Zuccon International Project Firm, which designed the external layout, the vessel is further enriched by the contribution of the Claude Missir Agency, whose designers handled the decor and furnishings of the interiors. A 43-metre boat ideal for long-range cruising in full comfort, “Hana” can accommodate 11 passengers and 9 crew members. The stylistic choices made stress elegance and simplicity, resulting in a maxi-yacht that is modern but never too minimalist; linear in design, but without being classic or spare.
Light is the key element in the architecture of the ship, characterised not only by the space reserved for windows, but also by the decision to use a single type of wood panelling on all the decks. The light-hued, relaxing shades of Tanganyika oak highlight the luminous quality, further emphasised by the use of exquisite fabrics in pastel tints, in tones running from aquamarine to turquoise to ivory and amber.
The volumes of the external spaces are impressive, being designed to restore a more direct tie between the owner of the ship and his guests.
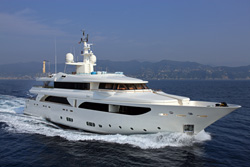 This was the point of building, in the aft portion of the lower deck, a workout room outfitted with all the latest Technogym equipment for fitness, entered from the outside using a stairway made of steel and teak and from the inside through a passageway that connects it directly with the main lounge.
This was the point of building, in the aft portion of the lower deck, a workout room outfitted with all the latest Technogym equipment for fitness, entered from the outside using a stairway made of steel and teak and from the inside through a passageway that connects it directly with the main lounge.
A further distinguishing characteristic of the line is the area created by opening the stern hatch, which transforms itself into a beach platform perched just above the water, entered from the fitness area and designed to allow guests to fully experience the closeness of the sea.
On each of the decks, the shades of colour used in the external zones are reprised in the indoor areas, serving as a stylistic thread that unifies the ship horizontally, establishing continuity and harmony.
The highlights of the external relaxation zone on the main deck, decorated with ivory-hued fabrics and turquoise cushions, reappear in the inside lounge, decorated with two sofas in antiqued leather, two coffee tables, four floor lamps and four couches in a shade of marine green, all rendered even more pleasing to the eye by highly creative striped motifs in viscose.
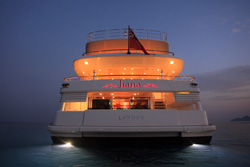 The main lounge consists of a single space measuring approximately 60 m2 and also holding a dining room for twelve, furnished with a large oval table whose base is made of Tanganyika oak, while the table top is glass. The two areas are divided a cabinet holding a 42” plasma TV equipped with a fold-away mechanism and able to rotate 180°, meaning that it can be viewed from both sides.
The main lounge consists of a single space measuring approximately 60 m2 and also holding a dining room for twelve, furnished with a large oval table whose base is made of Tanganyika oak, while the table top is glass. The two areas are divided a cabinet holding a 42” plasma TV equipped with a fold-away mechanism and able to rotate 180°, meaning that it can be viewed from both sides.
A distinctive feature of “Hana” is the flooring in the two lounges, made from natural cheery parquet with maple inlays. The decorative scheme echoes that used for the outside wells of the upper and main decks, demonstrating the successful attempt to come up with a uniform design that fully integrates all the different spaces.
Further towards the bow is the lobby, whose built-in stairway connects all the decks of the “Hana”, while the kitchen, found on the left, is finished in grey lacquered wood and steel. The facility is technical and uncluttered, but fully equipped for haute cuisine. Introduced by a private studio, the owner’s suite faces out onto the sea, thanks to its exclusive terrace, which is outfitted with comfortable overstuffed chairs and coffee tables, a recurring feature of this ship.
The colour scheme of the owner’s cabin, equipped with a chaise lounge, a make-up table and a roomy walk-in closet, presents variations on warm shades of gold, orange and sandy hues, worked into the fabrics of the bedspread, the curtains, the carpet and the massive headboard, built with panels decorated in beige leather relief. The owner’s bathroom is an exclusive facility, equipped with a double entrance and faced with exquisite “Gold Port” marble, a polychrome mineral of an intense shade of black, shot through with white veining. Completing the bathroom is a large central shower and a relaxation area with a chaise lounge, placed on the right side of the ship, based on a custom design.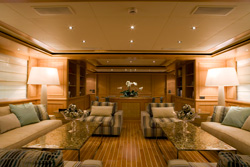 The layout of “Hana” includes a lower deck set aside for the night zone for guests and crew members, who also have a dinette and four cabins, while a fifth VIP cabin is found on the upper deck. The decorating schemes in the 5 guests cabins – four with double beds and one with twin beds – feature different hues, ranging from grey to ivory to sky blue and aquamarine, depending on the preferences of the members of the owner’s family who will be using them. Each setting is decorated with geometric, arabesque motifs, as lines, squares and circles harmoniously mix and match with silk, velvet and leather. Each cabin is outfitted with a private bathroom faced with luxuriant marble in shades of gilded yellow, lunar cream and blue valley, plus a wardrobe closet.
The layout of “Hana” includes a lower deck set aside for the night zone for guests and crew members, who also have a dinette and four cabins, while a fifth VIP cabin is found on the upper deck. The decorating schemes in the 5 guests cabins – four with double beds and one with twin beds – feature different hues, ranging from grey to ivory to sky blue and aquamarine, depending on the preferences of the members of the owner’s family who will be using them. Each setting is decorated with geometric, arabesque motifs, as lines, squares and circles harmoniously mix and match with silk, velvet and leather. Each cabin is outfitted with a private bathroom faced with luxuriant marble in shades of gilded yellow, lunar cream and blue valley, plus a wardrobe closet.
In the aft portion of the lower deck is the engine room, where two CATERPILLAR C32-C motors power the ship at a maximum speed of 15.5 knots and a cruising speed of 13 knots: fitting performance levels for a vessel that puts a premium on the pleasure of navigation and shipboard life, thanks in large part grazie to the installation of 7 MITSUBISHI ARG MSM-5000 stabilisers. The garage on the lower deck holds a CASTOLDI 18 JET tender, while a second tender, an ARIMAR 360, is stowed in the forward portion of the main deck, in a special covered housing that opens hydraulically, in response to an electronic control. Also stored in the technical zone of the bow area are two jet skis.
The upper deck is entered by taking the built-in staircase from the lobby. Its panoramic lounge includes a comfortable relaxation zone with an “L”-shaped couch and two wengé sofas made of wood and leather. To the left of these pieces is a large mobile bar specially designed for the ship by the Claude Missir Agency.
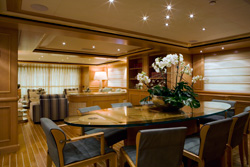 Meant as the setting for the most pleasant moments of shipboard conviviality, the outside covered well comes equipped with a round luncheon table and comfortable structural couches. The wheelhouse, found at the bow of the upper deck, is outfitted with all the latest onboard instrumentation.
Meant as the setting for the most pleasant moments of shipboard conviviality, the outside covered well comes equipped with a round luncheon table and comfortable structural couches. The wheelhouse, found at the bow of the upper deck, is outfitted with all the latest onboard instrumentation.
The wish for relaxation and is given full reign on the sundeck, furnished with sophisticated rattan sofas and overstuffed chairs in natural colours. The forward portion of this zone also holds a Jacuzzi whirlpool surrounded a full complement of cushions and semi-circular sofas, while the area to the stern comes with a barbecue, lounges for taking the sun and a bar covered with a sliding shutter.
Principal Dimensions:
- Length overall: 79ft 1in (24.10m)
- Beam: 18ft 9in (5.76 m))
- Fuel: 1249 gal/1501 US gal/5,680l
- Draft (@ FULL LOAD): 5ft 6in (1.70m)

