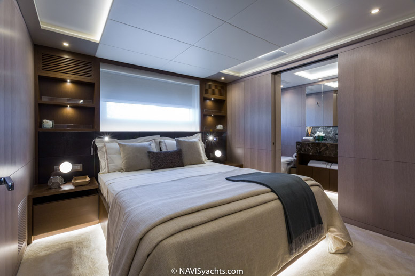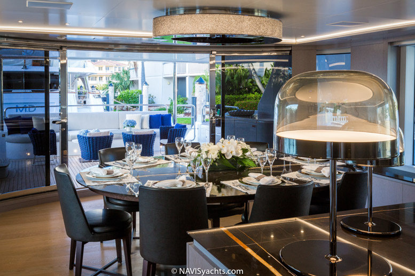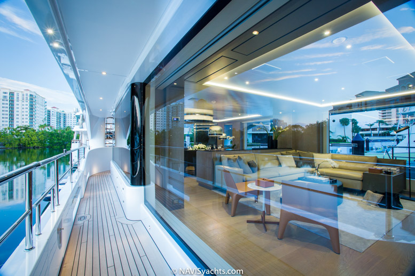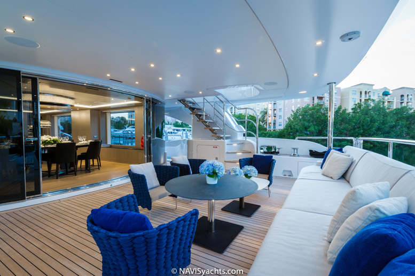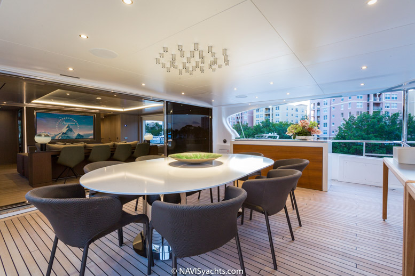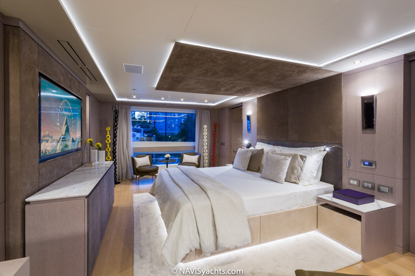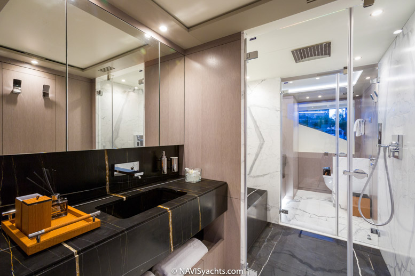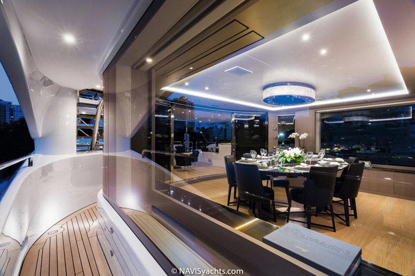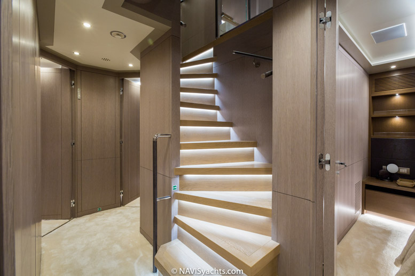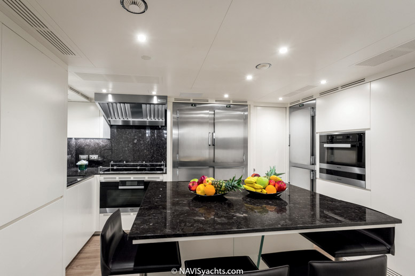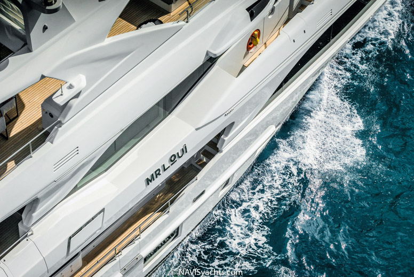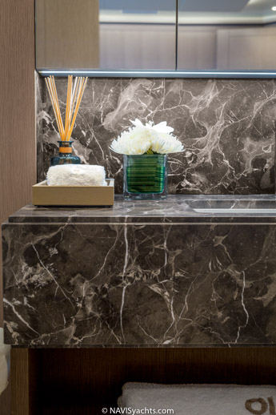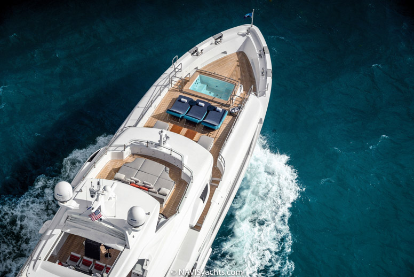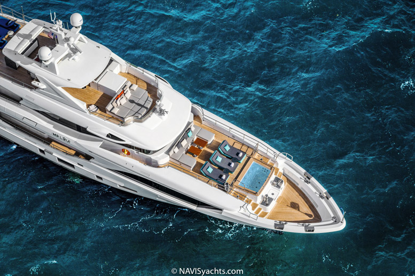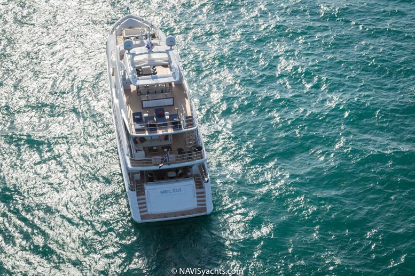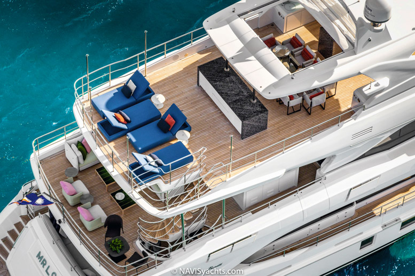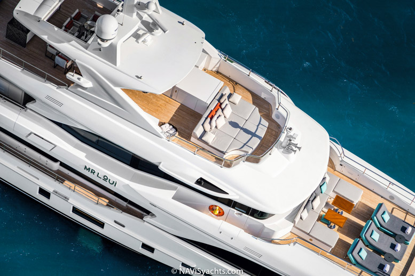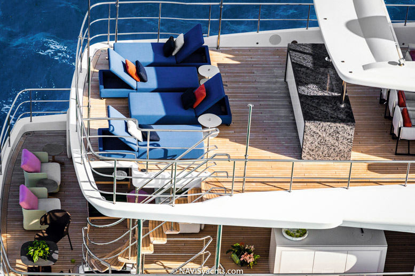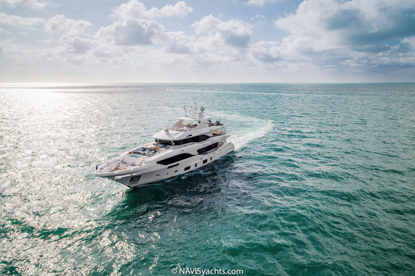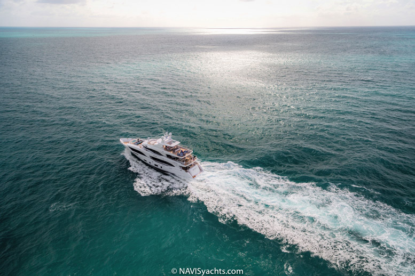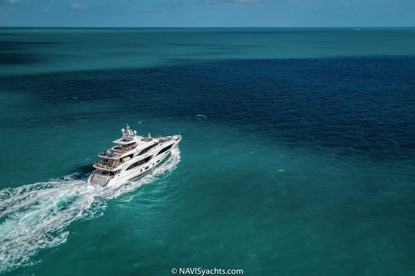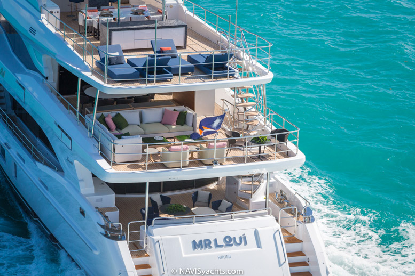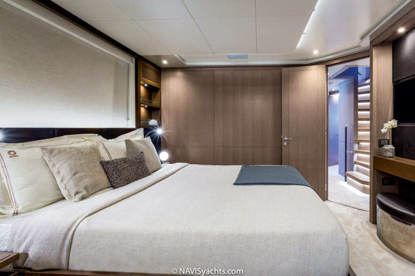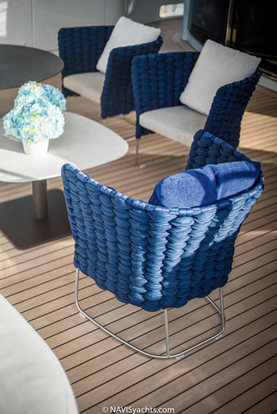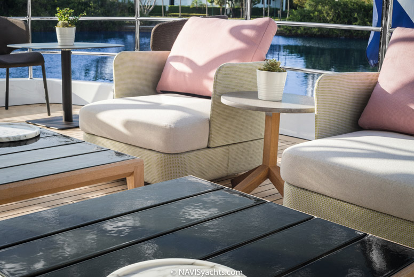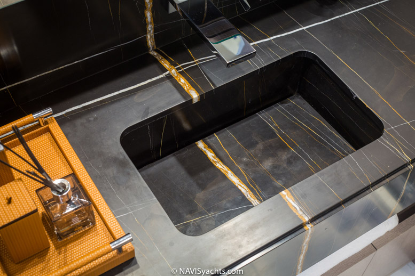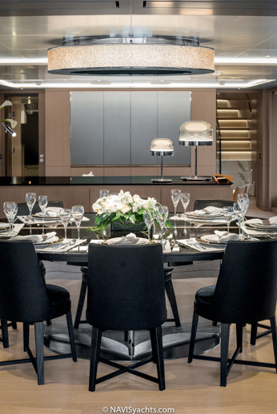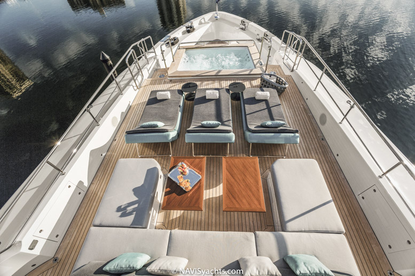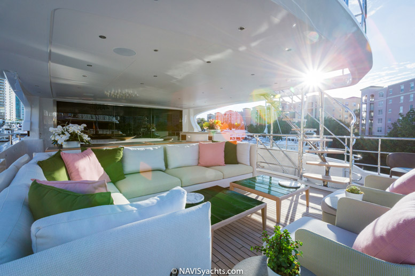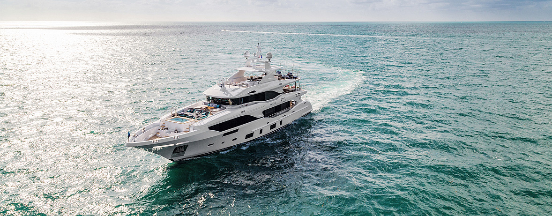Benetti Mediterraneo 116: Casual Comfort on Board Mr. Loui
Delivered in October of 2017 and making its debut at the February 2018 Miami Yacht Show, the Benetti Yacht Mr. Loui recently posed for photos to finally reveal its best-kept secrets. The Benetti team allowed Mr. Loui's experienced Mexican owner to play with the layout of non-structural bulkheads. As such, this second hull in the Mediterraneo series proves to be a very different yacht than its sister ship, Oli. Both from the hand of Benetti, and both semi-custom displacement yachts built on the Mediterraneo 116 series plan, the differences between the two yachts approach those of a custom build while offering the advantages of a series.
The owner of more than a dozen previous yachts, had clear ideas regarding particular features of his first Benetti yacht. He insisted on a light and bright interior feel, with lots of space for family and friends to gather and converse while enjoying time on board. In addition, the owner demanded the yacht be comfortable without sacrificing style. Integrating these requests into the design embracing the owner's large family and his passion for piloting the yacht, Benetti set to work on the customization of the second Mediterraneo 116 hull.
The Statistics
Mr. Loui has five guest cabins that welcome 10 guests, plus an additional two on Pullman berths. There are three crew cabins on the lower deck plus a captain's cabin near the helm station, accommodating a total of seven crew. A lift for four people connects all three decks. Strategically placed stairways provide privacy for guests and accessibility for service crew.
Constructed in fiberglass and carbon fiber, the yacht is strong and beautiful, with a forward-leaning grace in profile. Large areas of glazing keep the interior bright with natural light on the main and upper decks, while large rectangular windows in guest quarters on the lower deck provide for the same airy feel.
Equipped with BEST, the Benetti Exclusive Sea Technology, the integration of navigation systems is smooth and complete. The electric fin stabilizer ensures steadiness both at anchor and underway for an improved yachting experience.
Powered by twin CAT ACER C32 1600 hp engines, Mr. Loui has a maximum speed of 15 knots. Cruising at 10 knots earns a 3,000 nm range. A 7.72-meter beam makes Mr. Loui comfortable, and a 2.15-meter draft makes the yacht versatile, enabling cruises to shallower waters where a deeper draft would require more distant mooring.
The Benetti build boasts naval architecture completed by Pierluigi Ausonio. The exterior design and concept were developed by Giorgio Maria Cassetta. Interiors benefited from the experience of the Azimut Benetti Interior Style Department in collaboration with the owner's interior design expert, Ezequiel Farca.
The Main Deck
Fully aft, the main deck introduces guests to the yacht with an outdoor gathering space fitted with inviting tables, chairs, and sofas. A curved stair to starboard accesses the upper deck. A pair of beautifully curved, crystal sliding doors forward lead to the formal dining space, then further forward, a living area with sofas, chairs, tables, and large screen television.
The round dining table sports a gleaming black finish with organically-inspired lines of gold vein running through its surface. Black leather dining chairs confirm place settings for eight. Echoing the dining table, a circle of light from the chandelier showers the dining table with light that is perfectly placed. To both port and starboard, built-in low cabinetry in a beachy warm grey fits in beneath large windows stretching three meters in length in both the living and dining areas.
Separated by matching serving height cabinetry, a contemporary L-shaped leather sofa closely follows the palette of the cabinetry, accented by mid-century modern inspired butterscotch leather chairs and a black leather table. The collection forms an intimate yet connected seating space, giving a perfect view of the large screen television placed on the forward bulkhead.
Forward of the dining area, a wood and marble stair piped with LED-lit treads, leads to the upper and lower decks from starboard. To port, a door and hall lead to the full galley, pantry, and day head. The handsome galley in black, white, and stainless steel offers ample workspace, beautiful dining space, well-planned lighting, and plenty of storage, both dry and cooled.
Further forward, the full beam owner's suite in the same hushed tones of beachy grey is accessed through a studio. The plush white area carpet beneath the aft-facing bed invites a luxurious barefoot step. A headboard flush with pillows welcomes repose. A seating area with chairs and table to port makes the most of a fabulous view through the large, deep, 3.4-meter long windows. A large screen television hangs directly aft of the bed, ready to view the videos from the day's events or a good film.
Forward of the bedroom area, the owner's bath features the same gleaming black of the dining table, with lines of gold and silver running through it. Stylish butterscotch leather accessories add an understated touch of luxury. Light wood flooring and creamy white walls give an overall fresh look, paired with the beach-like neutral tones of wall panels and furnishings. The white marble and silver fixtures in the bath contrast nicely with the black surfaces.
The Upper Deck
Fully aft on the upper deck, an L-shaped sofa faces aft, with tables and plush chairs joining the conversation. A small cafe table to starboard with two chairs allows for an intimate chat. A circular wooden tread stair accesses the sundeck above. Just forward on the aft deck is an oval dining table for ten, protected by the cover of the overhang.
Further forward, sliding glass doors open to the upper deck salon, with a row of mid-century styled and sculpted chairs at a long rectangular table. Directly forward of that, a posh leather sofa and seating area with prime viewing space for the large screen television encourages a social gathering. Long windows invite natural light, assisted by a recessed rectangle of ceiling lighting.
To port, a hall leads to the en-suite captain's quarters and helm station, the modern and advanced nerve center of the yacht. Walkways with stairs from the main deck of the yacht access the bow lounge and sun area, complete with Jacuzzi tub and sun pads. The layout is perfect for privacy when docked stern-to in port.
The Lower Deck
Four guest cabins on the lower deck, accessed via the stair or lift, are outfitted with the relaxing beachy neutral tones of the owner's suite and main deck salon, brightened by creamy white carpets and light ceilings. Additionally, large windows keep the deck pleasantly washed with natural light. Two double en-suite VIP cabins sit forward in the amidships guest space, and two sliding twin en-suite cabins with Pullman berths are located aft. All doors of guest rooms open to the central, oval-shaped hall, accessing the stairway to upper decks. Guests are assured peace and privacy, separated by bulkheads from the forward crew area and the aft engine room.
Fully forward, three en-suite crew cabins and crew mess are accessed by a dedicated stairway. Windows brighten the space. Fully aft, the tender garage can also accommodate a jet ski or additional water toys.
