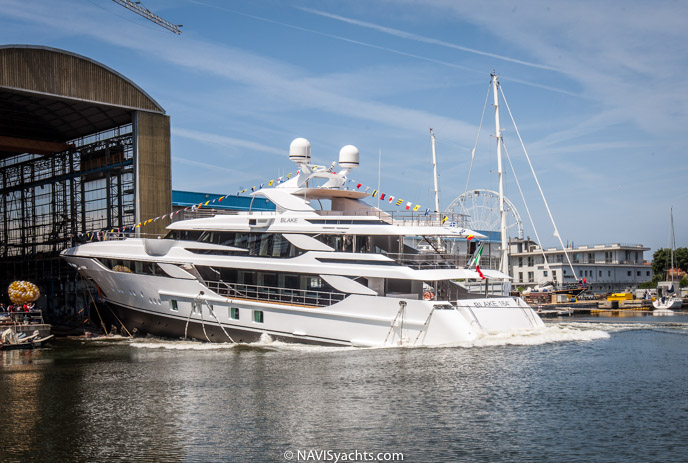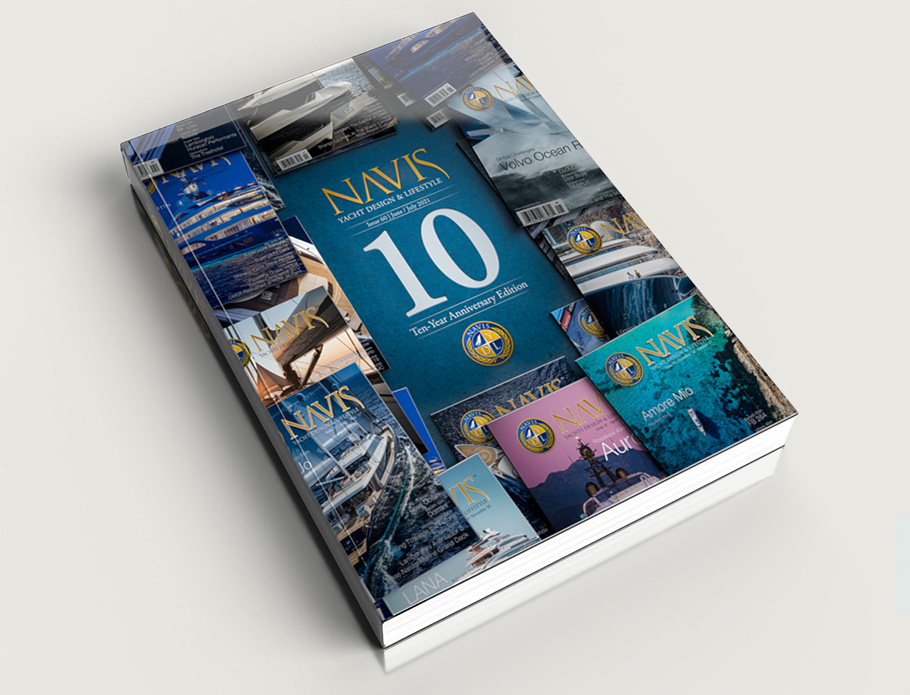A crowd of 300 joined Benetti Yachts for the launch of the 50-meter, full custom motor yacht Blake as it moved down the slipway on May 28, 2018. The third in the series and the 11th yacht to travel the slipway since 1999, Blake is a 499 GT GRP fiberglass hull with aluminum superstructure built at the Viareggio yard.
The Statistics
MY Blake has a 9.26-meter beam and 2.7-meter draft, housing 12 guests in 6 cabins with accommodation for 8 crew in 6 cabins. Powered by two Caterpillar C32 Acert engines, she cruises easily at 14 knots with a top speed of 15.5 knots. Blake is capable of a 4000 nm range at a speed of 12 knots. Designed with low noise and vibration in mind, extreme livability is achieved on board for extended cruising comfort.
Elegant interiors by London's Bannenberg & Rowell feature rich materials in simple luxury, keeping the yacht comfortable and workable whether for use by the owner or under charter. Brushed woods of fir, dark walnut, and white oak are accented with silver Travertine, light silver metals, etched glass mirrors, and mother of pearl mosaics. Satisfying all, Blake is equipped to address all charter requirements.
The Main Deck
Aft on the main, a curved bar and seating area welcomes guests to the yacht. Entering the salon through sliding glass panels, a sofa and seating area to port looks toward an entertainment center to starboard. Just forward is a formal dining space with seating for 12.
Forward of the dining area is a large lobby with curved central stair and day head to starboard. The galley and crew stair to port provides easy access for service. Entry to the owner's apartment is through a door to starboard leading to the private office.
Further forward, steps up to the owner's bedroom find a 60 square meter exterior deck to starboard, a central bed, and seating area to port. Dual access to the bath through matching walk-in closets to port and starboard, the full beam bath features dual sinks and toilets centered with a large soaking tub and separate shower.
The Upper Deck
Aft on the upper deck, a large outdoor seating area, dining space, and occasional tables offer guests a great view and easy access to the upper deck salon just forward. Circular stairs to port and starboard on the deck allow access to upper and lower decks, with a central stair amidships.
Just forward, sliding glass panels admit guests to the casual salon, with sofa seating to starboard and a small dining table and bar to port. Another small lounge to starboard is convertible to a VIP suite with en-suite bath. The galley to port is balanced by the captain's quarters with en-suite bath to starboard.
Further forward, the wheelhouse overlooks a lounge area with sofa, tables, and sun pads on the outdoor bow deck. Fully forward yet hidden from view with a few steps down, is tender storage.
The Sun Deck
Accessed from a port circular deck stair, the 23-meter long sun deck embracing 134 square meters welcomes guests with a spa pool, sun pads, covered dining and bar with prep area and day head amidships. Forward, a circular seating area offers the most magnificent view.
The Lower Deck
Opening the stern door, a large sea view terrace gives guests ample space to enjoy water activities. A day head and storage for a tender and water toys is just forward. The engine room then fits in between the four en suite guest cabins amidships. Crew quarters forward are separated by a bulkhead, with galley, mess, and lounge areas.




