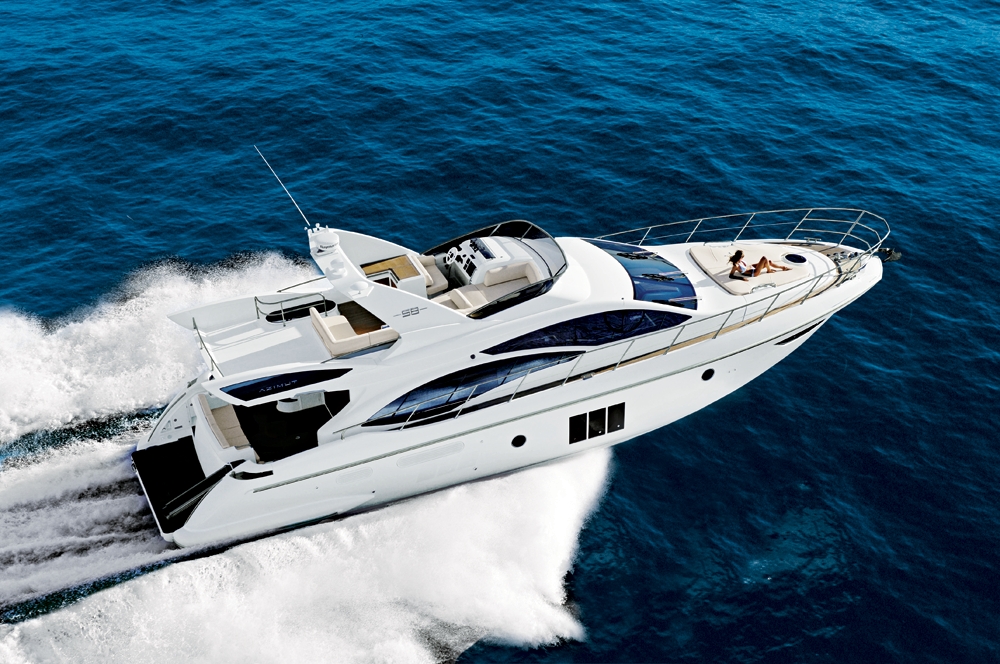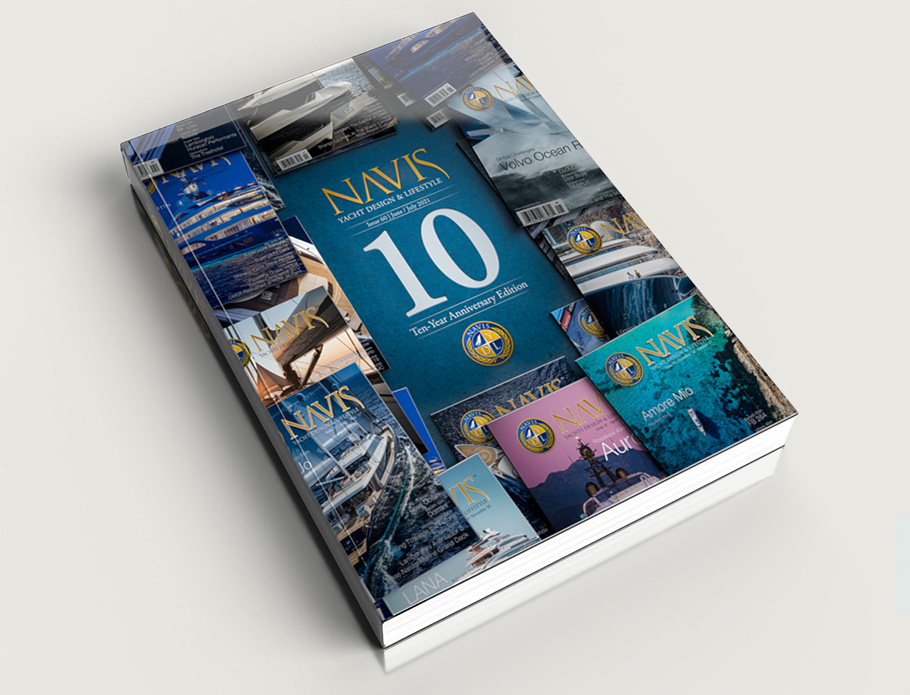A tribute to the sea, the element from which every form draws life. This is the thought that gave rise to the creative idea behind the new Azimut 58: ample flanks from which large spaces take shape in which to live a direct relationship with the sea. Generous volumes whose forms reflect the waves of the sea.
The Azimut 58 Flybridge, designed by Stefano Righini, reflects in the seagreen color, dedicated to the first model, the beauty of the nature of islands and atolls and diffuses in the interiors of the saloon the luminosity of the external panoramas through huge expanses of glass and the new rectangular panoramic windows of the master cabin, for the first time openable. The large, square bow, a flybridge that unites the dining area with the sun deck in a rational way: distinctive features of the external volumes that ensure maximum comfort and pleasure of onboard life.
The layout of the interiors permits great versatility in use of the spaces in order to provide high adaptability to owners' needs: the "V" or sliding beds of the VIP and guest cabins, respectively, allow variable use of this part of the sleeping area; the saloon, which affords guests a striking view and a direct relationship with the sea thanks to the minimal interference of the uprights on the large windows, can become either an area for enjoying convivial moments with guests or a relaxation zone perfectly integrated with the large, functional galley, located on a higher level together with the dining area, very bright thanks to the use of low-slung furniture.
The luminosity of the main deck is accentuated by the light color of the pickled oak, which gives a warm, cozy look to the internal furnishings and creates a subtle contrast of elements with the dark brown of the leather inserts.
The characteristics of the Azimut 58 exhibit a line of stylistic continuity with the Azimut 47 Flybridge presented at the 2006 Genoa Boat Show, a choice that makes Azimut Yachts models recognizable throughout the world and denotes a precise, coherent stylistic direction.
Two 800mHP MAN R6 engines push the Azimut 58 Flybridge to a top speed of 32 knots.
In the area of entertainment technology, Azimut Yachts is introducing a clever new twist on this model: the "I Boat®", a system for adapting and applying the iPod™ to the yacht's audio system. For the first time in the world on a yacht, iPod™ "application platforms" have been realized in each area of the yacht so as to enable connection to the audio system, combining the pleasure of yachting with the perfect sound track for a sea voyage.
The Exteriors
The large teak-bottomed flybridge presents a rational organization of spaces for maximum versatility: the sundeck area on the flybridge unites with the dining area, with the possibility of choosing between applying a bimini top on the rollbar or a hard top.
The helm station on the flybridge offers a two-seat steering bench while the dining area has a fridge, ice maker, sink, table and barbecue. The sundeck area features a C-shaped sofa for six and a spacious relaxation area that can accommodate recliners. Alternatively, the tender can be kept in this area or else on the fold-down swim platform. For maximum versatility a tenderlift with a 400 kg capacity can also be installed on the flybridge.
The square bow has a large sun deck and its shape ensures great roominess in the VIP cabin.
The three rectangular panoramic windows in the middle of the boat constitute an absolute stylistic innovation for this new Azimut Yachts model, offering unbounded luminosity and direct contact with the sea in the master cabin. The rectangular windows introduce another evolution with respect to the past, as they have an openable part in the upper middle section.
The teak cockpit is one of the biggest in the category. It has dimmable lights and is furnished with a large sofa that also hides the companionway to the crew area.
The Main Deck
The saloon is very large and is extraordinarily bright thanks to large windows that provide continuity of light between the saloon, the dining area and the command area on the main deck. The low positioning of the furniture is designed so as not to interfere with the windows and ensure maximum brightness.
On the left is a comfortable sofa for eight that can be converted into a double bed. On the right is a two-seat sofa that can also be replaced with another piece of furniture, a radio CD system and a 32" LCD TV, ensuring maximum comfort for onboard guests.
On a higher level, connected to the saloon by stairs, is the dinette and the large galley as well as the command bridge with a driving seat and two seats alongside the helm, joystick and instrument support panels to offer maximum simplicity and comfort for piloting.
The galley is equipped with a three-burner range, microwave oven and grill, a brown Aquaguard work surface with two sinks, dishwasher and washer-drier. The entire kitchen is attractively furnished and has pickled oak walking areas. All of the kitchen elements are positioned below window height to offer great light inside and a sense of warmth and coziness for the owner and his guests.
The Lower Deck
The predominant characteristics of the interior spaces of the cabins are their versatility of use and great spaciousness and luminosity.
The full-beam master cabin, positioned amidships, affords an unconfined view of the sea thanks to the three large rectangular panoramic windows, another pioneering innovation introduced by designer Stefano Righini which for the first time have an openable section in the middle segment. These windows provide boundless luminosity that gives the master cabin a warm look and great spaciousness.
The bed is positioned obliquely on the left side and turned toward the bow while the starboard area is furnished with elements that exhibit the sophisticated elegance of interior designer Carlo Galeazzi: a vanity with a mirror positioned above the drawer unit and pouf, a side chest of drawers and a wardrobe with cedar interiors to underscore the atmosphere and nature of the Mediterranean even in the choice of woods.
On the left side is a large wardrobe equipped with an internal full-length mirror, again with natural cedar interiors, while behind the headboard a functional openable compartment has been provided that features maximum versatility of use.
Like the other sleeping rooms, the master cabin is enriched in its exceptional beauty by back-lit leather panels behind the bed that endow it with unique refinement and elegance.
The trapezoid-shaped, air-conditioned master bathroom boasts a pickled oak floor and the scenic effects of lights in little back-lit shelves with glass inserts. The shower, with a steel-framed glass door, displays a capacious cupboard compartment behind the wooden seat while the sink is made of cold glass, combining elegance and functionality of the spaces.
The VIP and guest cabins, located forward and starboard, allow great flexibility of use: the VIP cabin, illuminated by a large panoramic set of windows, has a double bed that can be separated in a V arrangement and the guest cabin has single sliding beds. Both have large wardrobes with natural cedar interiors.
The Style of the Interiors
Care for detail and the attention devoted by Carlo Galeazzi to the styling of the smallest particulars is especially evident in the choice of the materials of the furnishings, which help to further highlight the luminosity of the spaces: from the natural cedar for the wardrobes to the doors with leather and steel inserts and the leather headboards and bed frames to the generous use of fine pickled oak.
The sofas of the saloon are done in braided cotton with leather inserts on the lower level while the upholstery of the external sofas and cushions of the flybridge is of Samoa beige leather, all characterized by light, warm colors. The beds are covered with velvet bedspreads while the saloon sports silk Roman shades, with wooden Venetian blinds below decks.
The large galley features pickled oak in contrast with brown lacquered wood, while its two stainless steel sinks are flanked by an Aquaguard Shimmer work surface. The galley is also fitted with a wall cupboard over the base unit and chrome-plated brass tapware.
Onboard Technology
The Azimut 58 introduces the "I Boat®" system for the first time in the yachting sector. An innovation for the yachting world that enables the application and connection of the iPod™ to the yacht's sound system.
The saloon, the master cabin and the VIP cabin are all equipped with Sharp LCD TVs, respectively 32, 32 and 20 inches.
Technical Data
Preliminary Technical Specifications
Length overall 17.88 m (58' 8")
Beam at main section 5.02 m (16' 6")
Draft at full load 1.374 m
Full load displacement 28.8 t
Fuel tanks (2) 2800 lt (740 US gal)
Fresh water tank 650 lt (171.73 US gal)
Cabins 3 + 1
Berths 6 + 1
Head compartments 2 + 1
Building material GRP
Keel Angle of deadrise 15.5° aft and 22°
amidship
Engines 2 x MAN R6 800mHP
Top speed 32 kts @ 2300 rpm
Cruising speed 28 kts @ 2100 rpm
EC homologation category B
Maximum capacity 14 persons
Concept and exterior design Stefano Righini
Interior design Carlo Galeazzi




