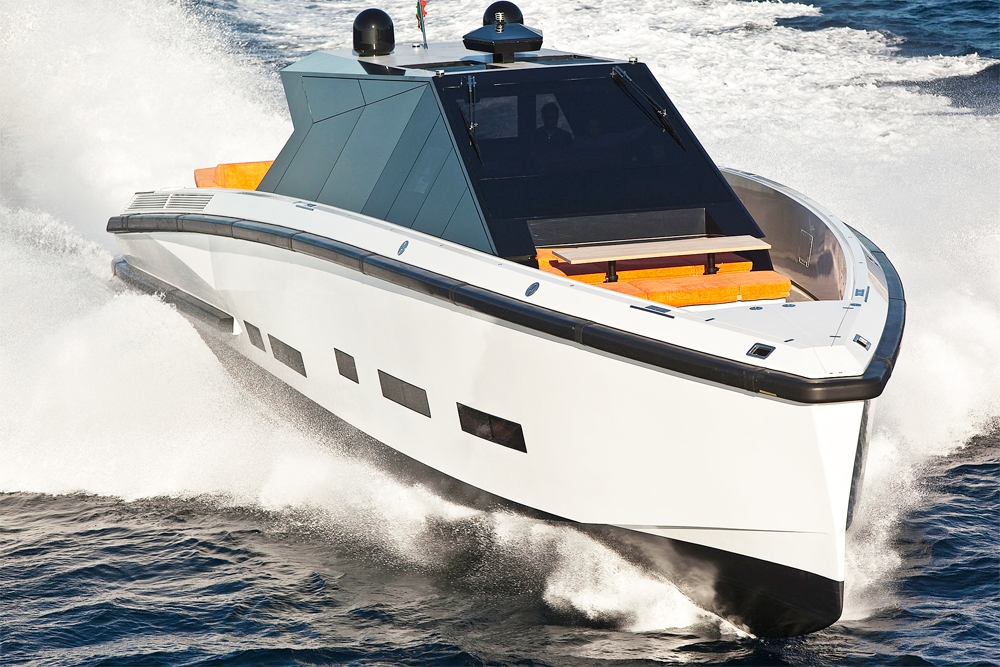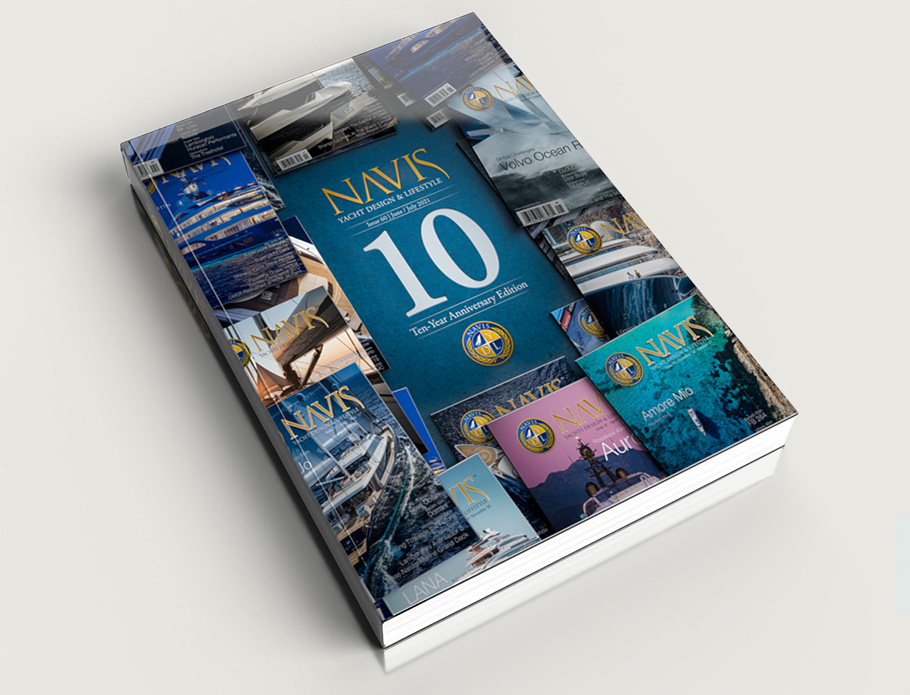An exceptionally spacious performance motor cruiser, Wally 73 provides beautiful, comfortable accommodation for up to eight guests while allowing them to enjoy the excitement of its 40 knot top speed.
A fully enclosed superstructure creates an indoor living space with all the hallmarks of Wally's simplicity in design, leading to an aft social and dining space that enables guests to make the most of the sea and surroundings. An additional forward deck with dining area affords guests a degree of privacy, particularly when in harbour, and provides a thrilling vantage point from which to appreciate this boat's awesome dynamics.
Technical Specification
Length overall 22.38 m 73' 5"
Length waterline 19.60 m 64' 4"
Beam 6.50 m 21' 4"
Draught 0.95 m 3' 1"
Displacement at half load 46 tons 101,412 lbs
Naval architecture Wally / Allseas
Styling Wally / Stefano Pastrovich / Luca Bassani Design
Interior design Wally / Wetzels Brown Partners / Luca Bassani Design
Propulsion 2 x MAN V12 1,800 Hp (2 x 1324 kW @ 2300 rpm)
Water-jets Rolls-Royce KaMeWa A50
Performance Maximum speed : 44 knots - cruising speed : 34 knots
Range at cruising speed 300 nautical miles
Fuel tanks 3,900 l 1,030 US gal
Fresh water tanks 1,000 l 264 US gal
Accommodation 4 or 6 guests (depending on version) + 2 crew
Hull/Deck material/finish Composite materials; hull faired and varnished; teak deck finish; carbon look deck house
Glass superstructure Laminated and tempered double glazed glass, UV filter for sun protection Classification CE CE - Category A
Equipment
Deck hardware
• Anodised aluminium deck accessories
• Anodised aluminium pop-up cleats (6)
• Anodised aluminium rapid couplers for fenders, recessed in the bulwark (10)
• Two recesses in the aft bulwarks, each containing one stainless steel mooring cleat and one winch
• Cable for 230V shore supply, 20m
• LED lights recessed at base of bulwark
• Anodised aluminium stern fairleads (2)
• Stainless steel electric docking winches (2): MAXWELL VC1000 including controls for both directions 1000W, 24V
Swimming platform including extendable electro-hydraulic stainless steel boarding gangway, painted black, with teak steps, removable stanchions and two (2) remote controls; the gangway can be inclined +/- 40°
• Removable swimming ladder
• Wraparound fender
• Flush engine room hatch
• Two plexiglass hatches, one in owner cabin, one in crew cabin, including manual curtains/mosquito nets
• Two hatches in the ceiling of the deck-house
Saloon
• Teak flooring
• Sofas, teak finished base, with cushions and storage underneath
• Entertainment system by LINN: flat screen LCD TV, speakers (5), CD-DVD-MP3 player(1)
• Air conditioning 120,000 Btu.
• 24V recessed halogen lights with dimmer
• Coffee tables (2) with adjustable gas springs legs
• Internal dining table (1)
• External dining table (1)
• Main entrance door aft, electric folding into the superstructure
• Stern secondary entrance door
Helm station area
• Teak flooring
• Two carbon pilot seats
• Autopilot: Robertson AP50
• GPS/Chart plotter/ Marpa system Radar: Raymarine E 120
• Depth Sounder and Boat Speed: Raymarine ST 290
• VHF: Raymarine 240E
• Windscreen wipers with washers (2) by Speich
• Interceptor trim system by Humphree
• MAN engine displays (2)
• Touch screen for PLC electric panel
• Rolls-Royce joystick with docking mode function
• Rolls-Royce throttle control
• Rolls-Royce alarm panel
• Rolls-Royce water-jet position steel, seawater cooled with heat and sound insulation
• Fuel system piping certified ISO 7840
• Port and starboard fuel filler caps recessed in bulwark
• Fuel tanks in stainless steel with fuel gauge
• Fresh water system with rigid PVC piping
• Acorn system: 1 Water pump 24V, 1 Water pump 220V, 1 Ultraviolet Ray sterilization system, 80 l - 21 US gal boiler, 230V
• Circulating pump
• Fresh water filler cap recessed in bulwark
• Grey water system with flexible PVC hoses, odourless system
• Structural grey water tank 250 l - 66 US gal capacity with macerator
• Water collecting boxes for showers, fan-coil and fridges
• Black water system with flexible PVC hoses, odourless system
• Structural black water tank 150 l - 40 US gal capacity with macerator
• Dock discharge system
• Cupronikel piping bilge system with electrical intercepting valves
• Bilge pump (1)
• Immersion bilge pumps (2)
• Manual sand fire extinguishers 2kg – 4 lbs
• Bow Thruster Max Power Series 225 composite duo, tunnel in GRP, 24V, 20hp (1)
Accommodation (3 layouts)
All layouts with:
Forward full beam cabin
• Double bed (1)
• Foam mattress, pillows and bedspread
• Wardrobes (2)
• Cupboards on both sides
• Flat screen LCD TV
• Air-conditioning with integrated control
• Audio entertainment system by LINN
• Manual covers on portholes (2)
• Hatch above bed with manual curtain and mosquito net
• Reading lights on headboard
• Recessed halogen lights with dimmer, 24V
• Electric sockets 230V
Two en-suite bathrooms aft
• Shower separated by plexiglass door
• Wash basin, shelves and doors
• Cupboards with shelves and mirrored doors
• Toilet paper holder and brush, hooks and towel rail
• Fresh water WC with electric macerator
• Control panel for WC
• Manual blackout panels on porthole
• Air extraction
• Recessed halogen lights with dimmer, 24V
• Warm tone neon lights above mirrors, 220V
• Electric socket 230V inside cupboard
2 Cabin layout: Owner full beam stateroom aft. (Full beam VIP cabin forward)
• Double bed (1)
• Foam mattress, pillows and bedspread
• Wardrobes (2)
• Cupboards on both sides
• One sofa with two incorporated drawers
• Two arm chairs and small table
• Flat screen LCD TV
• Air-conditioning with integrated control
• Audio entertainment system by LINN
• Manual covers on portholes (one each side)
• Reading lights on headboard
• Recessed halogen lights with dimmer, 24V
• Electric sockets 230V
Owner en-suite bathroom aft (1)
• Two independent entrances
• Central shower separated by plexiglass door
• Wash basin (2), shelves and doors
• Cupboards (2) with shelves and mirrored doors
• Toilet paper holders and brush, hooks and towel rail
• Fresh water WCs (2) with electric macerator
• Control panel for WCs
• Manual covers on portholes (2)
• Air extraction
• Recessed halogen lights with dimmer, 24V
• Warm tone neon lights above mirrors, 220V
• Electric socket 230V inside cupboard
3 Cabin layout VIP: One VIP cabin + one double cabin aft. (Owner full beam cabin forward)
Double VIP cabin aft
• Double bed (1)
• Foam mattress, pillows and bedspread
• Wardrobes (1)
• Cupboards
• Two arm chairs and small table
• Flat screen LCD TV
• Air-conditioning with integrated control
• Audio entertainment system by LINN
• Manual covers on portholes (one each side)
• Reading lights on headboard
• Recessed halogen lights with dimmer, 24V
• Electric sockets 230V
Double cabin aft
• Two bunk beds
• Foam mattress, pillows and bedspread
• Wardrobe
• Air-conditioning with integrated control
• Manual covers on portholes
• Reading lights on headboard
• Recessed halogen lights with dimmer, 24V
• Courtesy lights in wardrobes
• Electric sockets 230V
Two en-suite bathrooms aft (2)
• Shower separated by plexiglass door
• Wash basin, shelves and doors
• Cupboards with shelves and mirrored doors
• Toilet paper holder and brush, hooks and towel rail
• Fresh water WC with electric macerator
• Control panel for WC
• Manual covers on porthole
• Air extraction
• Recessed halogen lights with dimmer, 24V
• Warm tone neon lights above mirrors, 220V
• Electric socket 230V inside cupboard




