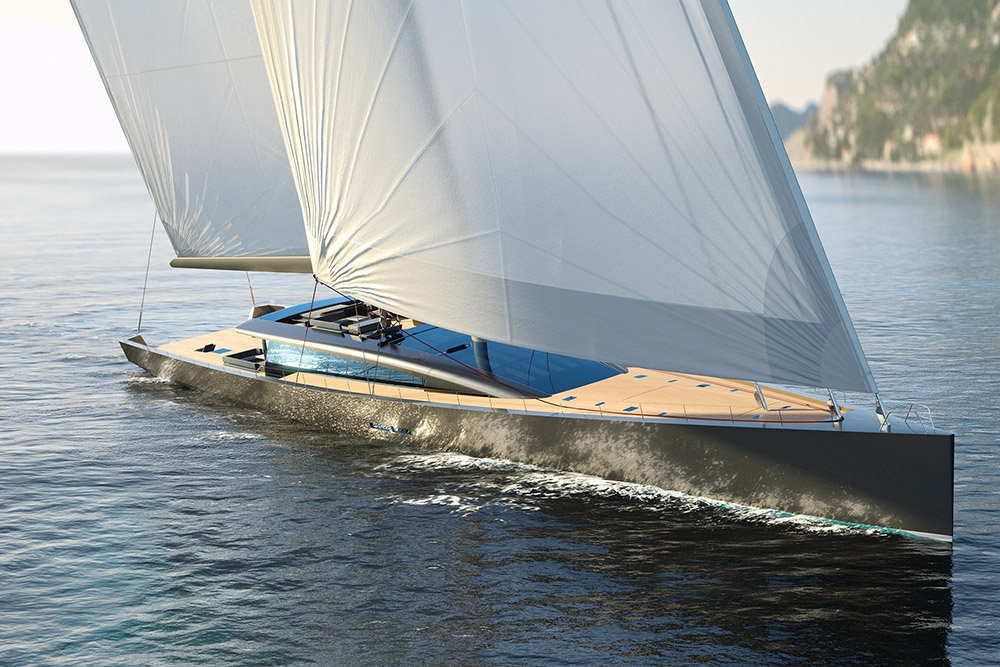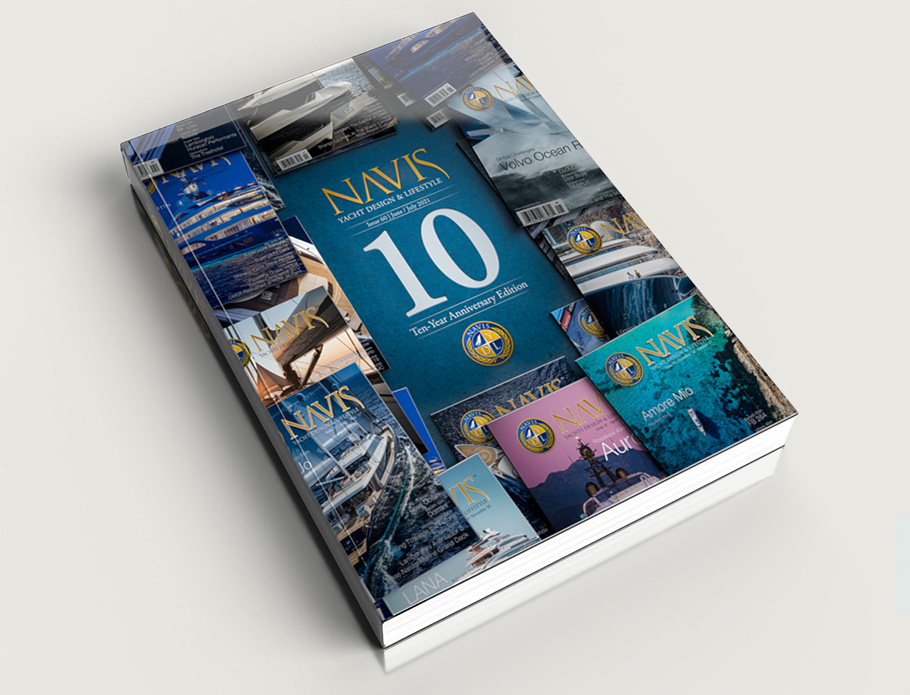Onboard the CNB 180 - Evoë, living and relaxing areas complete each other within the continuity of a same space. This concept results in an elegant and clean design associated with high performance hull lines. This fast cruising yacht is open to the sea and bathed in natural light: quality of life is the key word.
The vast flybridge has two steering stations and a saloon for "al fresco" evenings. Manoeuvres have been simplified and centralised so as to make the yacht easy to handle by a short crew.
The owner's suite is extremely spacious and includes an access to a private terrace, a jacuzzi, a lounge and a generous bathing area.
The CNB 180 - Evoë is an elegant sailing yacht aboard which sailing becomes a true Art de Vivre.
Interior designer point of view
The architecture for the CNB 180 - Evoë was designed to reduce the barriers between interior and exterior volumes, whilst linking the various exterior decks with a grand stair to create a social space that flows elegantly from fly bridge down to the water.
This grand stair of minimalist architectural glass and thin blades of stainless steel floats lightly at the entrance to the main saloon, and links the fly bridge and main cockpit both physically and visually. The creation of an open and flowing sequence of exterior social spaces is unique to the CNB 180 - Evoë, where typical fly bridge yachts are broken up by restrictive stairs and visually by deck heads.
The aft walls of the main saloon lower and slide away to create a seamless link between the interior and exterior of the yacht, reinforced by teak decking that flows through uninterrupted into the interior. The glass central staircase floods the aft of the saloon and lower deck lobby with light, whilst the main deck saloon is flanked by floor to ceiling glass sliding doors that open to reveal lowering bulwark balconies. These not only increase the physical beam of the room, but also provide unobstructed views of the surrounding vistas from the seating area.
At the front of the upper saloon is a curved viewing gallery, below grand skylights with views forward. These balconies flank the keel trunk and overlook the lower saloon and dining areas, which are finished in rich walnut with carpeted soles to create a comfortable yet formal atmosphere to the forward guest area. This contrasts with the more relaxed open beach house feel of the deck saloon. Despite being on a lower level, the CNB 180 – Evoë's connection to the exterior is continued with large vertical port lights, which echo the vast skylights that define the operatic overhead, and create dramatic views from both the lower saloon and dining room.
The guest cabins for 10 are accessed from a central oval 'walk around' lobby, top lit from the deck above, and from feature window seats to port and starboard which draw the guests through the interior.
The Owners cabin is a truly unique and dramatic feature for the yacht. Based on three levels it consists of a bedroom, lounge/ study, walk in wardrobe and generous bathroom around an oval lobby which whilst linking the various spaces together, creates vistas and focal points creating the illusion of space. These more enclosed and private spaces flow up into the owners deckhouse which is flooded with natural light, and offers views over the transom of the yacht to the horizon. The third level of the Owners cabin is the private cockpit/ beach area which opens off this deck house, with a flexible seating area and steps down to the water.
Specifications
• Architect & Styling Berret-Racoupeau Yacht Design
• Interior Designer Rhoades & Young
• Builder CNB SUPERYACHTS
• Construction material Aluminium hull and deck,
Composite superstructures
• Classification MCA + VERITAS, I 3/3 ✠ YACHT/AL • MACH
• LOA 55.00 m / 180'
• LWL 50.30 m / 165'
• Beam 10.65 m / 35'
• Draught (Lifting keel) 4.20 / 7.00 m // 10'5 / 18'
• Displacement light 325 t / 716,000 lbs
• Mast height 66 m / 216'
• Air draft 73.78 / 242'
• Sail area 1318 sq m / 14,190 sq. ft
• Main engine 2 x MAN R6-800 CRM 800 hp @2.300 rpm
• Fuel capacity 30,000 l / 8,000 gal.
• Fresh water capacity 10,000 l / 2642 gal.
• Grey water capacity 2,000 l / 528 gal.
• Number of guest 10
• Number of crew 11 max




