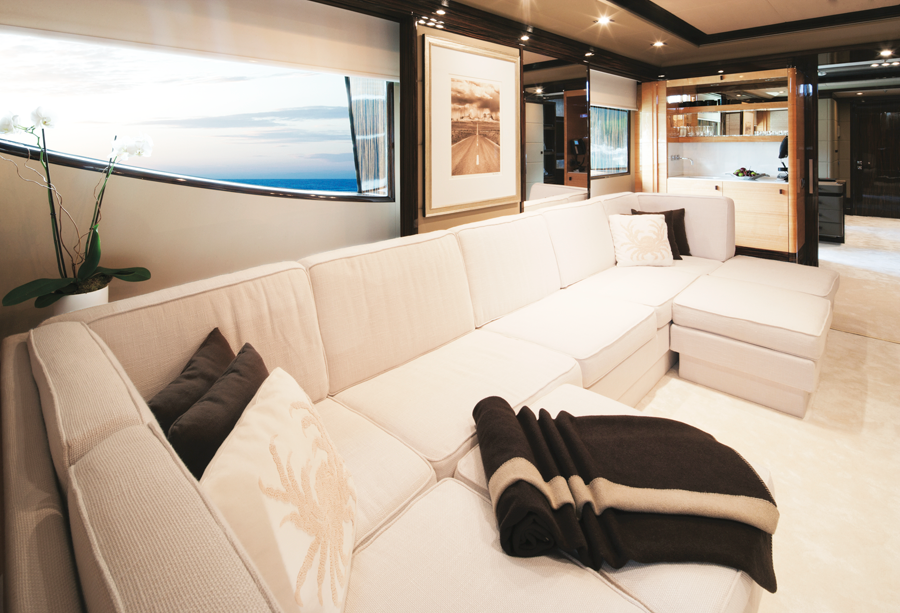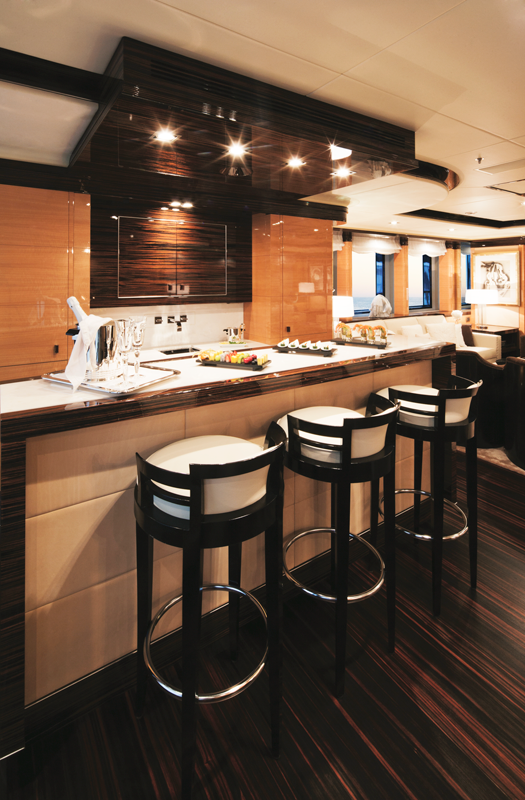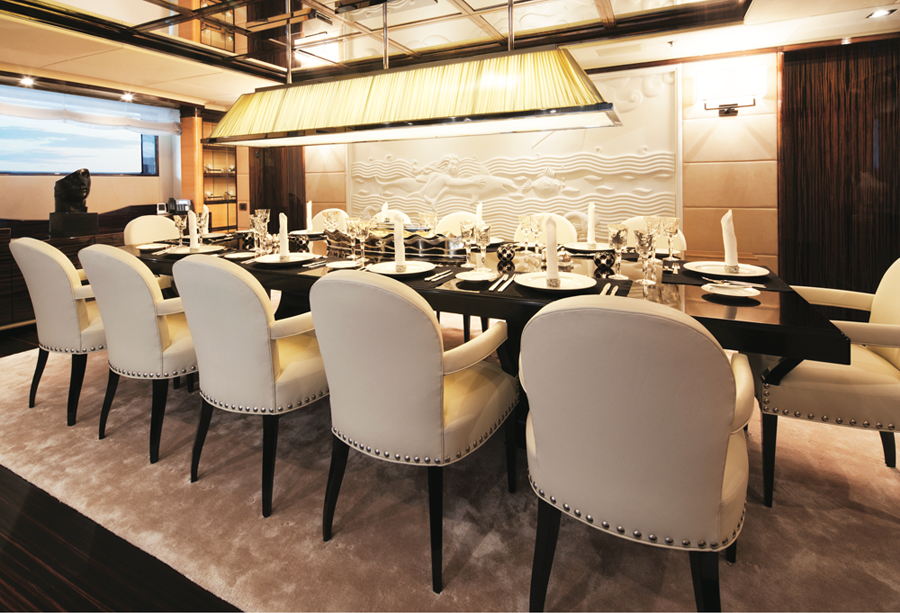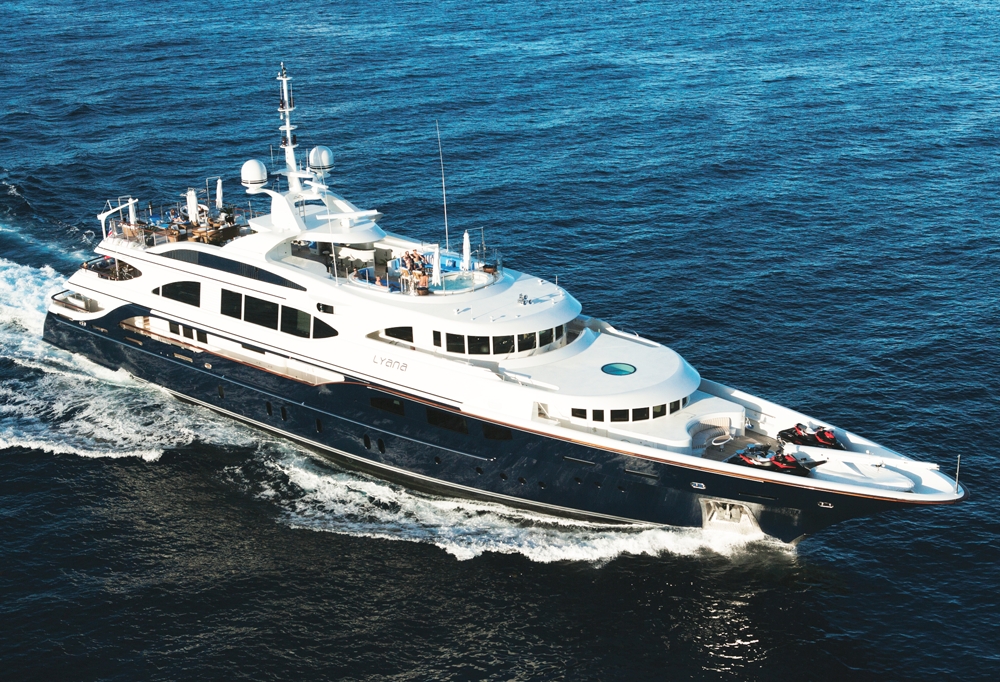
Lyana has four interior decks and one exterior deck. The living area is in the external aft section of the main deck. Passing through a double sliding door brings you to the ample salon, complete with a bar and illuminated by self-darkening picture windows. Macassar ebony was chosen for the décor of the main salon (flooring, furniture and the lower part of the bulkheads), while Anigrè is used in contrast for the upper part of the bulkheads, and two maroon carpets complete the effect. A table for twelve is the contrast for the upper part of the bulkheads, and two maroon carpets complete the effect. A table for twelve is the principle feature of the dining area, along with two electric sliding doors: one leads to the galley, equipped with the latest and most sophisticated appliances in burnished steel; the other electric door opens into the main foyer, where the light moquette contrasts with the Macassar ebony. The main stairwell has white central walls, and laterally two canvas affresco's depict ships and seabeds (the owner commissioned the French artist Michel Le Tango to create the affresco's). The special characteristic of the main stairwell is how it creates a central column of light, filtering belowdecks from the openings between the upper decks and a porthole on the sun deck. Between the main and upper decks is a five meter luminous column, with an artistic finish depicting seabeds.

The owner's area is accessed from the foyer, and the impressive study is equipped with the most sophisticated technologies that allow the owner to stay in touch with the world, from wherever they sail. Continuing on, next we come to the owner's private stateroom, with the owner's two dressing rooms and bath behind a sliding door. The bath is done in Afion white marble, and has a free standing bathtub and marble shower, all with Hansgrohe fixtures. The owner's berth is directly below the closable skylight, only press a button to enjoy the stars. There is also a private open air area on deck, accessible only from the owner's cabin principle feature of the dining area, along with two electric sliding doors: one leads to the galley, equipped with the latest and most sophisticated appliances in burnished steel; the other electric door opens into the main foyer, where the light moquette contrasts with the Macassar ebony. The main stairwell has white central walls, and laterally two canvas affresco's depict ships and seabeds (the owner commissioned the French artist Michel Le Tango to create the affresco's). The special characteristic of the main stairwell is how it creates a central column of light, filtering belowdecks from the openings between the upper decks and a porthole on the sun deck. Between the main and upper decks is a five meter luminous column, with an artistic finish depicting seabeds.

The upper deck opens forward into an large open air zone furnished with armchairs, lengthy couches, three smoking tables, and a dining table for ten. The covered sky lounge is decorated with a mahogany deck, a cream carpet, and furnished with sofa's, armchairs, side tables and puffs. The lounge has it's own bar, and moving forward we find the gym and massage bed, separated from the lounge by a glass wall with an internal window shade.
MAIN TECHNICAL DATA
Builder AZIMUT-BENETTI SPA – Benetti shipyard, Italy
Year of launch 2011
Hull number FB248
Construction Material Steel Hull and Aluminum Superstructure
Length Overall (LOA) 60 m
Maximum beam 10,40 m
Maximum draft 3,10 m
Full load displacement 902 T
Fuel capacity 130.000 litres.
Fresh water capacity 20.000 litres.
Main Engines: 2x MTU 12V 4000 M60
Max Speed at half load
Cruising Speed
16 knots
15 knots
Range at 12 knots 5.000 n.m.
Generators 3x Northern lights 155 kw
Bow thruster Vosper
Stabilisers Stabtech, Quantum
Propellers Detra
Air-conditioning system Heinen & Hopman
Exterior Styling & Concept Natucci Stefano
Interior Design Pyerre-Yves Rochone
Accommodation for Guests 12
Accommodation for Crew 15
Classification ABS




