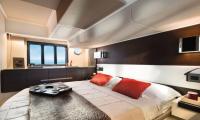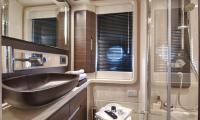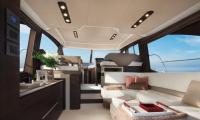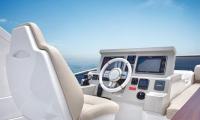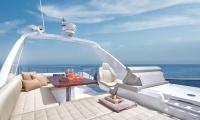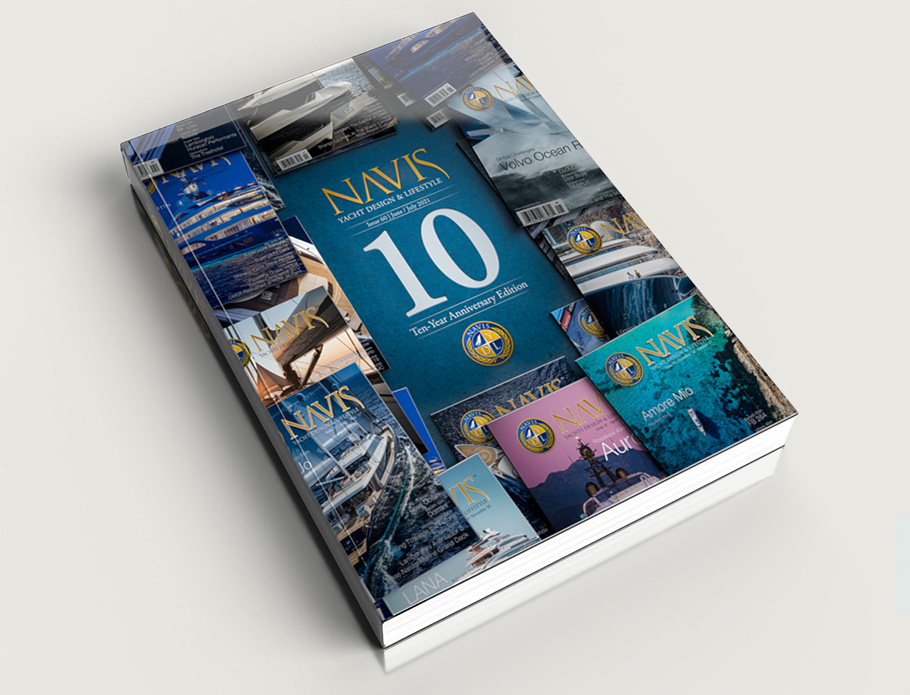 NAVIS
Luxury Yachts Magazine
NAVIS
Luxury Yachts Magazine
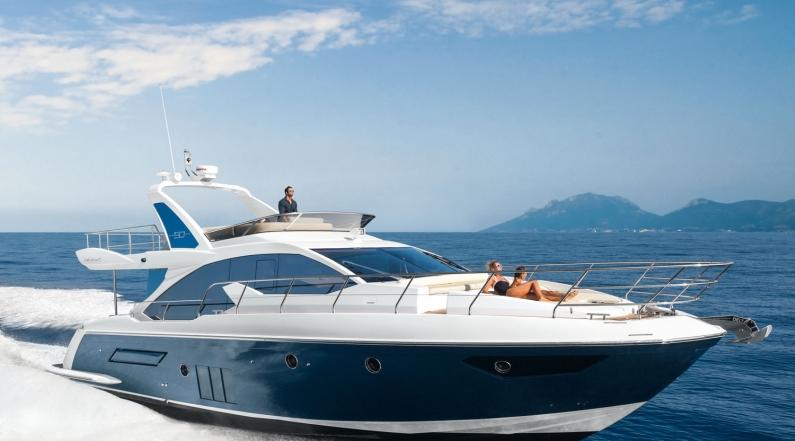
Azimut Yachts for Sale - Azimut 50
Contact Info
Contact name: Pablo Ferrero
Phone: 787 406 6111
Email: enquiries@navisyachts.com
Description
Azimut 50 2014, space & style concept
The glass mirrored windows in the sparkling white deckhouse, plus the dazzling huge flybridge sheltering the yacht make this Stefano Righini's design a distinguished piece of art. Intended to be a smaller version of the Azimut 80, this 50-metre vessel able to reach 30 knots has come to stay, as it promises to be one of the stars at the 2014 September and October boat shows. Its debut is being anxiously expected by azimut yachts lovers being already a hell of a sensation. Come and join us having a trip around this ocean dream. Don't miss it!
Righini's touch
Stefano Righini, one of the world's best known boat designers, has been the one in charge of giving Azimut 50 it's eye-catcher charm. The main concept in this vessel has been space, as every area outside causes impression for its large dimensions, unexpected for a 50 foot yacht.
The bow it's the first shocking area at this point. The solarium with its reclining seats is the main star of it, made to be a relaxing area for family and friends ready to settle back and sunbath. A sofa behind it completes the design and the concept of lying down facing the sea, which is always a must in Azimut yachts. Glass holders among other amenities are included as optional features of this section.
The aft also embodies the concept of comfort and space of this vessel. Connected to the the bathing platform, the living room, the flybridge and to the bow by wide passageways, the aft it's the first place you meet when you get into the boat. Polished teak floor and the choice of a sofa shaded by the overhand, turns the aft into a good option if you want to take a break from the sun but keep on enjoying life in plain air.
The 17,5 m2 flybridge is the colossal pearl of Azimut 50 and where Righini best shows-off his expertise. In this model, the helm seat area has been set right next to the dinette and solarium display, so that the boat owner can absolutely share every moment and meal on the flybridge while sailing. The solarium upholstery its a refined leatherette checkered design and the square table is available in different kinds of polished woods. The most impressive of this display its the big solarium that expands towards the bow continuing the dining seats and providing a majestic place to lie down and sunbath better than ever. Nevertheless, at the aft on the flybridge you can find a comfortable space where a sleek optional deck chair provides a glamorous place worthy of royalty to sunbath. As a whole, the flybridge outlines the main ideas of its designer: spaciousness, versatility and style.
Inside Azimut 50
The saloon is the place where luxury has been set at every detail, and where use of space has been carefully thought by the master designer behind this wonderful interior design: Carlo Galeazzi. He has taken advantage of the use of different levels to split the place into the first living room area and an upper dining section, just by cleverly elevating the dining room two steps over the lounge.
An u-shaped white sofa full of cushions and a coffee table set for you and your guests to have the most wonderful tea time it's the first thing you'll meet at the saloon. There's plenty storage space in the cupboards on the opposite wall of the sofa, and the lounge has been made versatile enough so that lots of extra features can be added according to the boat owner's wishes.
At the dining area you'll find an u-shaped dinette seating around a rectangular dark table ready to receive up to 6 people for dinner. As well as in the flybridge, the cockpit area has been situated right next to the dining place, following the same sharing concept where the idea is that sailing your boat doesn't keep you away of any meal or moment with your loved ones.
Details as the soft beige carpet on the floors, dark wooden finishings on the walls as well as the large glass windows at both sides of the deck and in the front make this place a princely delicacy. Thanks to the incoming light from these glass panels you'll be able to be inside enjoying the most pleasant meal while you watch the amazing view of the various landscapes Azimut 50 can take you to. So just imagine yourself, sailing during the day with no need of any artificial light or at night, illuminated by moonlight if you wish a romantic setting. At this point, Azimut 50 has no rival at giving it all.
Down the stairways and once in the lower deck, you will find yourself at the galley. As usual in Azimut yachts, it has nothing to envy from any kitchen a master chef would like. Totally equipped, it's in the middle of the lower deck and right away the stairs so that it's easily reachable from all the other rooms from the yacht.
Following the concept of sharing of this Righini-Galeazzi design, the lower deck has got 3 rooms available to host not only your family but guests. These are the master cabin, the vip cabin and the crew cabin. The three of them have been provided with the best design to improve the use of space and make them successfully comfortable.
The master cabin is the largest and has been thought for the boat owners. Plenty of daylight, sumptuousness and fresh airy space is the first feeling you get when you come across this room. The double bed has been imposingly placed in the middle of the room as the leading role of the dorm. On the sides, large chests of drawers are ready to keep all the clothes you may take with you in your trip. Above them, three glass panels provide light into the room, giving that truth and delightful feeling to the dormitory. Colours all around are in different shades of brown, having dark brown for the furniture and the back wall, different tints of beige for the ceiling and the floor, and cream colours next to the windows. Once again, Galeazzi knows how to achieve a charming combination that catches the eye.
The VIP cabin is intended for couple guests. The original touch at this dorm is the round shaped bed, also in the middle, that welcomes you to a different and one night trip, ideal in this way to fête the guests. Although when it hasn't got that much storage space as the master cabin, it's got more than space enough for your guests to stay comfortably overnight. Another special feature of this room is the square skylight on the ceiling just above the bed. This detail is as original as charming, as it fills the evenings with moonlight providing in this way a special and magical atmosphere. The large rectangular windows and the portholes at both sides let enough light to come in too and so complete the scene printing the final romantic touch.
Both, the Master and the VIP cabin have a bathroom of their own, accessibles directly from the rooms. Colors and shapes have followed the patterns of the rooms, keeping brown and beige tints. Originally, the shower and the toilet are in a light cream color while the washbasin is dark brown, sheltered by a large mirror that completes the elegance of the place.
The crew cabin is the smaller one and it's able for one or two guests, depending on the model you choose. Decorated in light beige colors set against dark and light wood paneling, it's sumptuous and sleek. Space has been maximized by placing storage place under the beds and shelves on the walls. A little washing basin has been also included in this dormitory to enhance comfort and privacy for guests that stay in it.
